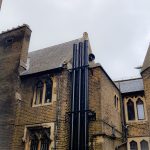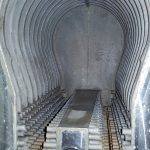How to survey a plantroom for a boiler replacement
tools and equipment
The basic tools required to survey a plantroom are the following:
- Pen and pad (or iPad/tablet)
- Camera (a phone camera is perfectly adequate)
- Tape measure
- Laser measure (optional but a lot quicker and easier)
- Checklist (you don’t want to miss something and have to go back)
- Gas meter cupboard key (most people will have one for their cupboard but they often go missing when you need it)
kw output
This is going to be the first thing you need in order to select an appropriate boiler to replace the existing. In most cases its quite safe to base the new boiler on the output of the existing. This can be found on the data plate on the existing boiler. It is important to note we are looking for the kW output not the kW input. This is either a small metal plate or a sticker with all the boiler details engraved or printed on. This is located under the front cover of most boilers.
Sometimes however, people remove the data plate. If this is the case all is not lost (yet). The second option is to ask the customer whether they have any maintenance manuals or any other paperwork on the boiler that might contain the boiler kW output details. If there is no data it is always a good idea to measure the boiler casing and count the number of sections on the heat exchanger. Then if you can work out the manufacturer you will usually be able to find some details in an old brochure for the boiler. Google is very handy for providing such documents.
If there are no documents the load will have to be calculated. If a layout drawing of the building is available with accurate dimensions, a copy of these will help work out a heat loss. Ceiling height measurements may need to be taken as these are not often noted on such drawings. If floor plans are not available then the next best option is to measure all the heat emitters. If they are a standard brand like Stelrad this is very easy. Simply measure the height and width and note whether they are single convector, or double convector. If they are cast iron radiators measure the height and number of columns and sections. Then using the manufacturers data sheet work out the W output of all the radiators and add them up. add an allowance for pipework. Somewhere between 10-20% is safe. take into account the length of the pipe runs from the boiler to all the radiators. If they are relatively short a lower percentage is fine otherwise opt for a safer higher percentage.
Taking the load from the radiators is often more accurate than doing a new heat loss as it will give you the load more accurately. If all else fails you can measure the building and create new heat losses. however this is very time consuming and not necessarily the best way forward as it is not known what the original design loads we’re based on. for example the target temperature may have originally been 21°C but if you do your calculations to 18°C then you may undersize the boiler and not all the heat emitters would get hot enough.
flue
There are a number of things to look out for when it comes to a flue route. It is usually best to start by looking at the existing flue route and putting back the same or similar. However, this is not always feasible. many older systems particularly in London have flue dilution systems that no longer comply with regulations and are not suitable for condensing boilers. When installing a condensing boiler it is best to avoid flue dilution systems at all costs. Look out for our article coming soon which goes in to more detail on this.
If the existing flue system goes into a chimney then there is 90% chance this will need to be relined with a new condensing liner. If the previous boiler is condensing and then it might be acceptable to reuse the existing liner but a smoke test must be carried out on the flue first. If you can, measure the height and take pictures of the chimney. This is where a laser measure is very useful. This will allow you to estimate the length of liner required.
drain for condensate
All modern gas boilers are condensing. This means that you will need a drain near enough to the boiler to run the condensate waste into. Most plantrooms will have a drain in the plantroom. If there is no drain start by looking outside and around the plantroom for any wastepipes that might lead to a drain. If there isn’t anything suitable you can look for a nearby sink as that will have a waste that leads somewhere. If it goes up hill at all or is some distance then a condensate pump may be required but this is best avoided as if fails the boilers will switch off. There is always the option of taking it to outside and installing a soak away if no easy options are available.
incoming gas
When replacing like for like there is rarely any issue with the gas. However, it is always advisable to check the size of the meter and the incoming gas pipework. The last thing you want is to install a new boiler then have to switch it off or downrate is because the incoming gas pressure is too low. One common pitfall is in larger homes. Many domestic meters only supply up to about 60kW. Most wall mounted condensing models are either 45kW or 65kW, so although the current boiler which could be say 55kW is ok, the gas may not be quite sufficient for a new boiler at 65kW. This means the new boiler would have to be downrated.
ventilation
Ventilation must be taken into account. This is easily forgotten as many of the new condensing boilers utilise a concentric flue. In this instance the boiler takes its air from the flue system so additional ventilation is not required. However, concentric flues are not always a viable option e.g. basement plantrooms where the only flue route out is via a chimney. This means we must measure the existing ventilation to check its adequate and if not look for a way to increase it. Oversized ventilation is never usually a problem but undersized is.
To measure louvered ventilation you must measure only the free air. Only measuring the overall height and width of the grill is not sufficient. Mechanical ventilation is a bit more complicated but with any luck the fan will have a data plate on it to tell you what cubic meters per hour its providing. If these are unobtainable it is better to be safe than sorry. Workout the correct amount required and replace the fan. The boiler manufacturer of the proposed boiler will have this information available in the installation and maintenance manual. These are readily available from any manufacturer via there website.
controls
Controls and BMS systems are a whole separate matter. They could be anything from a simple time clock to a full BMS panel. We will touch very briefly on the different types, because even if they are not being replaced the installer will need to reconnect to them.
A time clock with a thermostat are the most basic form of control you can have on a heating system. The time clock tells the heating when to come on and off and the thermostat tells the heating when its up to temperature so it can switch off or slow down. Then there is usually a frost thermostat which is set to about 5°C so that the heating comes on when it goes below that temperature, even when its not set to on the timeclock. This is simply to prevent the water in the pipework from freezing which can cause it to burst.
Then there is Zoning. This means that you have separate zones for your heating if you want to run them at different times. For example if there are rooms that are only used twice a week you would have them on a separate zone to the rest of the heating so you are not heating them when they are not used. Bear in mind that this is achieved by having separate pipework to the zones so when you are replacing a boiler and want to add zones you would have to run new pipework to the heating emitters in the new zone. You can usually tell how many zones a system has when surveying simply by counting the number of motorised valves which will usually be in the plantroom.
Then there is optimisation and weather compensation which are often confused. These require an outside thermostat. Weather compensation selects the boilers output based on the outside and internal temperature. Optimisation on the other hand is similar to weather compensation but instead chooses the optimum start time for your heating based on the outside temperature. So, if your heating is set for a certain temperature at a specific time, if it is not that cold outside the heating will only come on say 30 minutes before that time. However if it is very cold then it will come on perhaps an hour before.
plantroom dimensions
Take dimensions of the plantroom for drawing up. This is not a necessity but highly recommended. With the plantroom drawn up the visual can really help you see opportunities that will make the install much easier. Playing around with where the kit is situated can help you not only maximize space in the plantroom but also shows the possibilities of keeping the existing boiler/s going during the replacement so there is only a short change over period which minimizes downtime during the works. This can also prevent the need for a temporary boiler.
Lastly remember to take lots of photos of the the plant room and the existing equipment. They will always come in useful.






